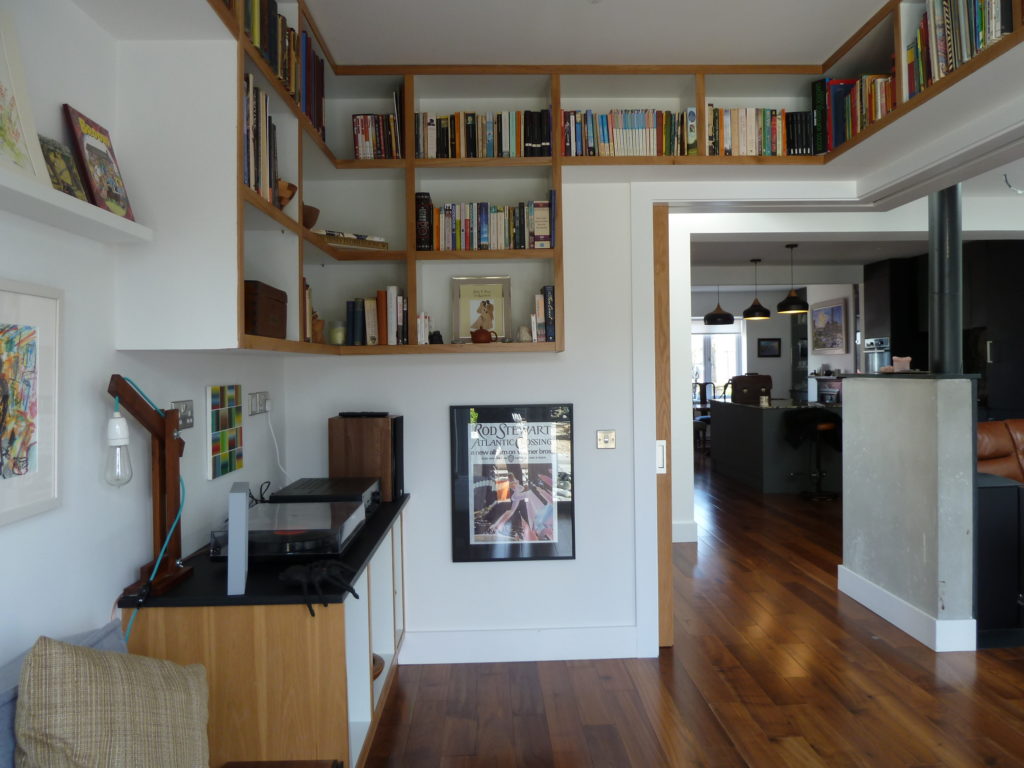What we did
A semi-detached house in Limerick with small, dark living spaces and old rambling extensions to the side and rear was the starting point for a major renovation and extension project. Planning Permission was obtained to demolish the old extensions and to add a new two storey extension to the rear which connects to the large garden. All external surfaces are new, including external insulation, and the interior was completely remodelled to create a bright, open, contemporary home with greatly improved energy efficiency.
Location: Limerick
Status: Complete
Sector: Residential
Area: 145m²
Client: Private
Year: 2019
Flexible and Flowing
The living areas flow together but can be separated if necessary, with large sliding doors enclosing the library / guest room. The house is now much brighter with light entering in unexpected ways, with a new stair and bridge providing a little drama.
Elegant practicality
The house is designed to display the client’s art collection, and includes carefully conceived storage areas and a fitted pantry. A spacious home office enjoys a view out over the expansive garden.

Adding the finishing touches
The design was developed into highly detailed drawings, including new stairs, sliding doors, full bathroom fit-outs and bespoke joinery. These were used to obtain competitive prices for the work and to guide the builders and subcontractors on site.
Discuss a project
Leave your name and email below along with a short description of what you are looking to achieve in the message box. Or you can call Steven at +353 87 786 2623.
© Number 8 Studio | Privacy Policy | Cookie Policy
